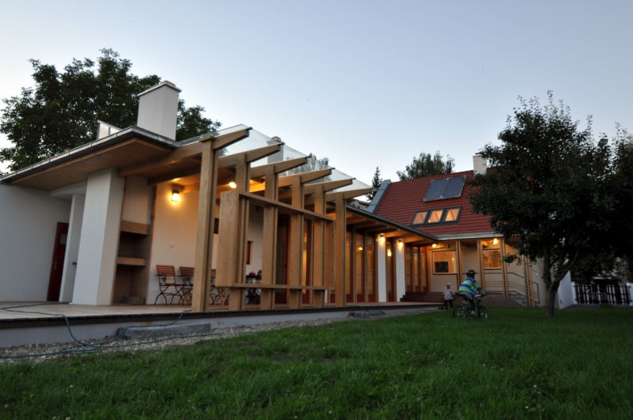
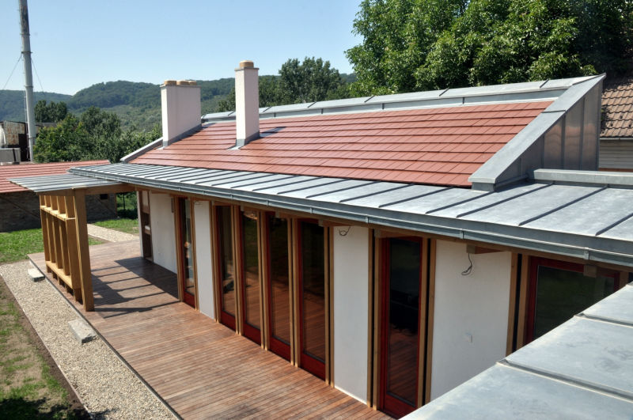
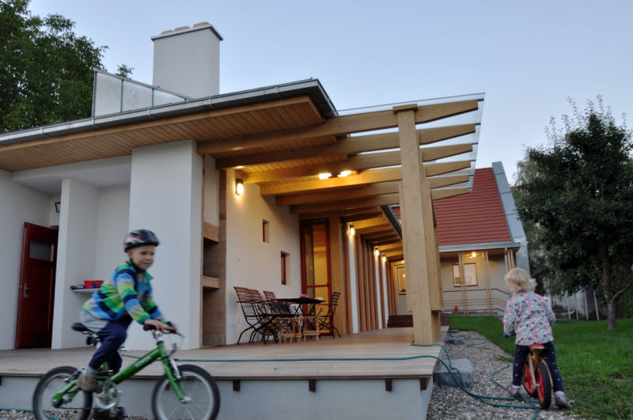
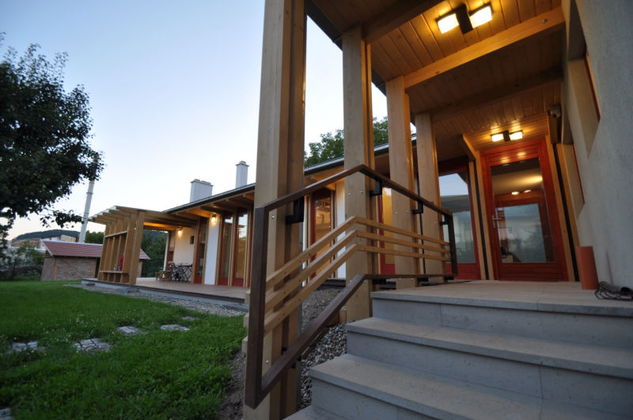
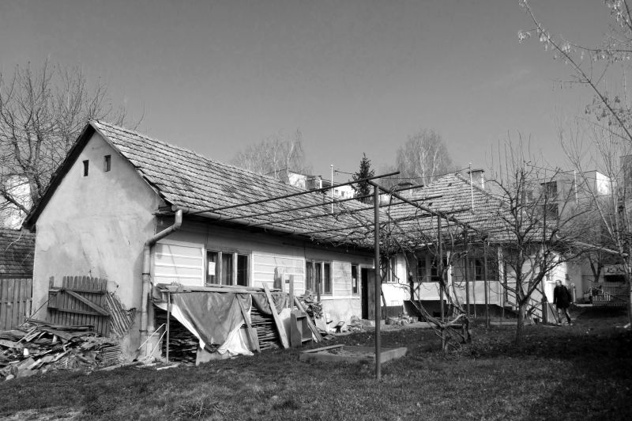
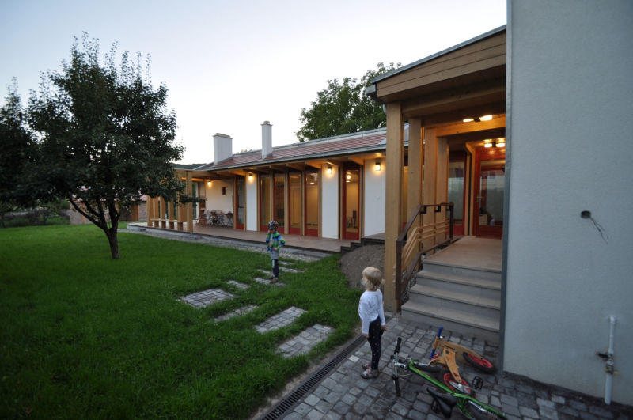
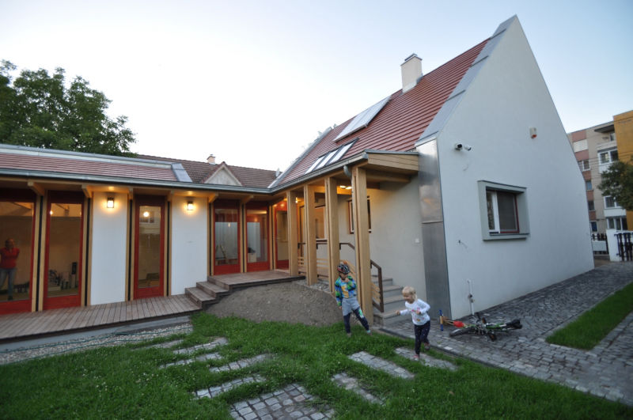
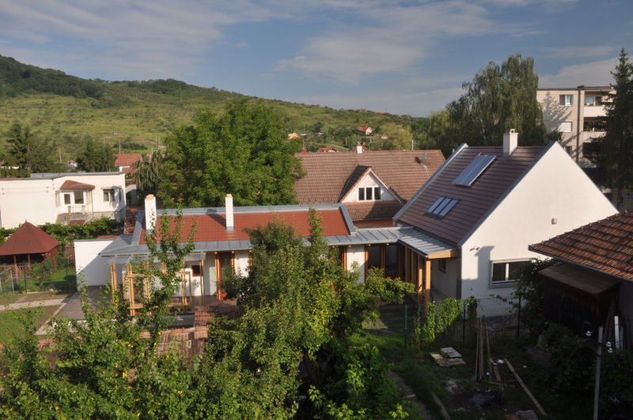
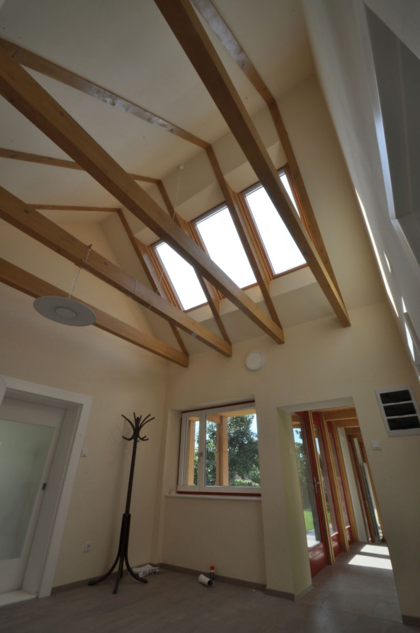
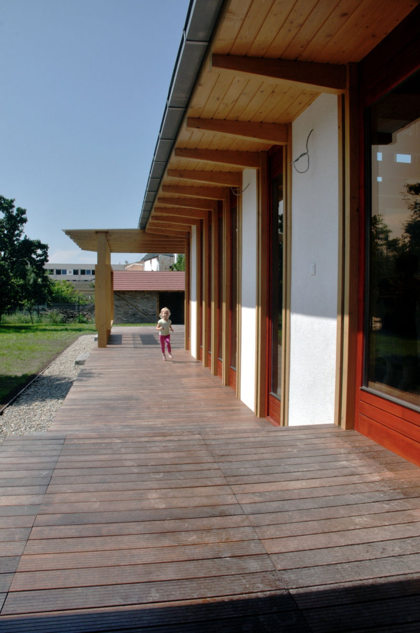
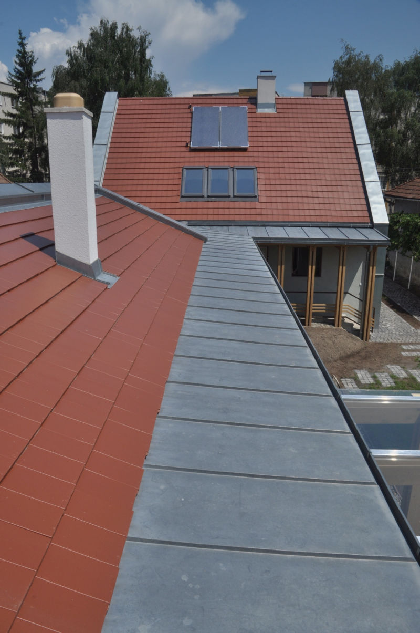
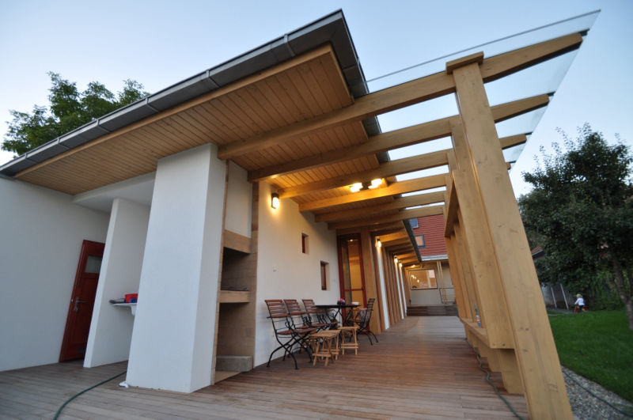
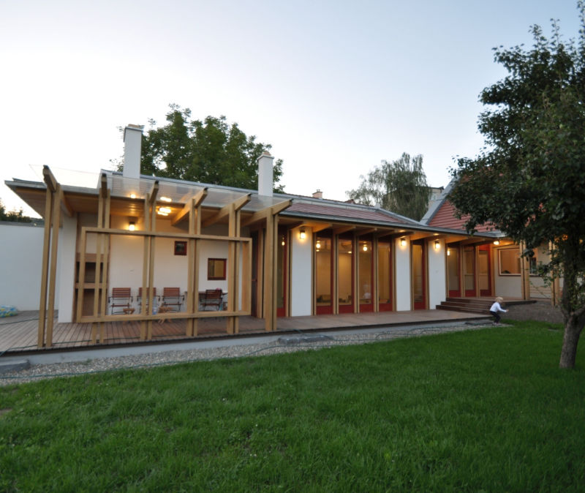
Demolishing of parasitic constructions, reconfiguring the house built in the 1960s, and extending it along the nordic limit, resulted in a single-storey sucession of living spaces fit for the couple just arrived at the age of grandparents. Thus, there was a strong need for a house that pleases the grandchildren: multiple indoor / outdoor circuits for running, trees for climbing, grass to be clipped, grapes and pears to be picked, and the cellar, the garret and the shed for hideout. The original house, kept without major structural interventions, integrates the spaces of a small self-sufficient apartment, while the newly built extension is reserved for the architectural spectacle, and the adjoining porch surrounding the courtyard becomes an open-air room, also sheltering the unmissable bult-in barbeque in the shade.